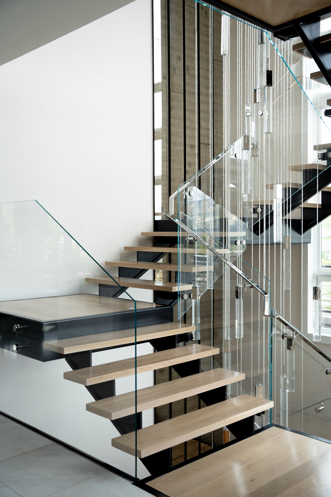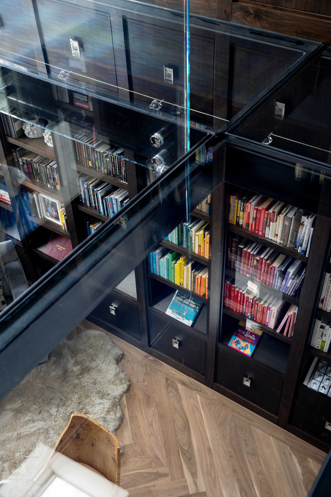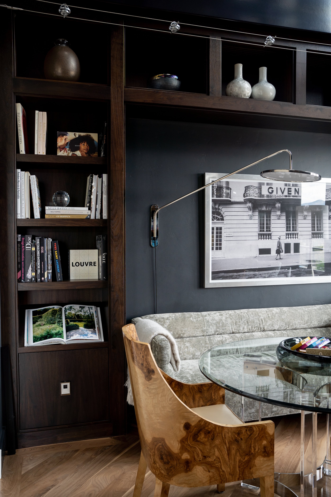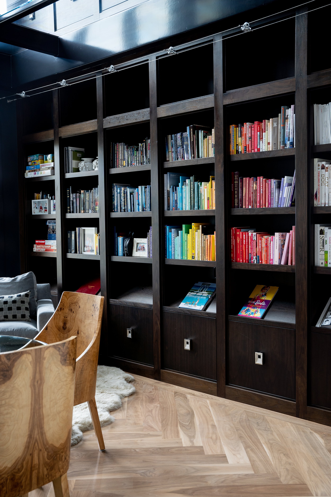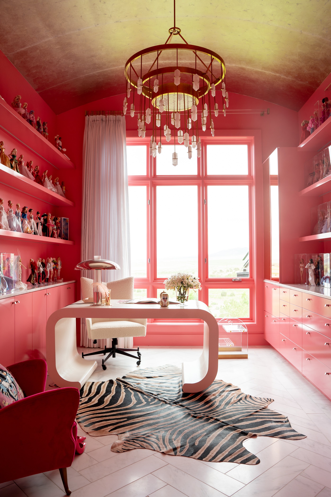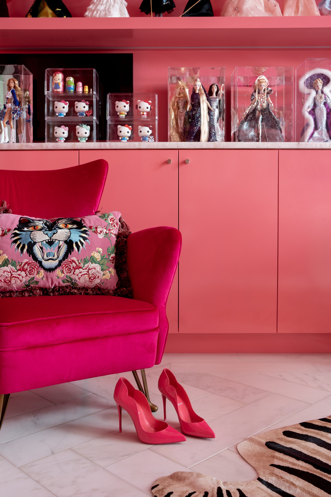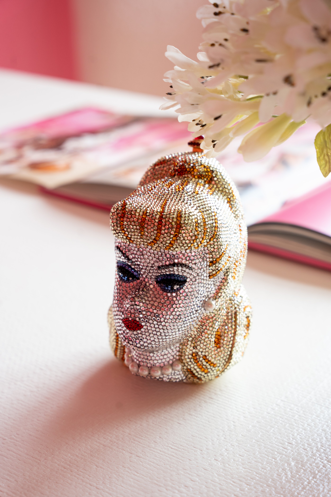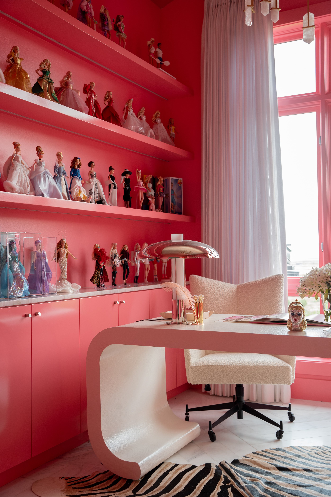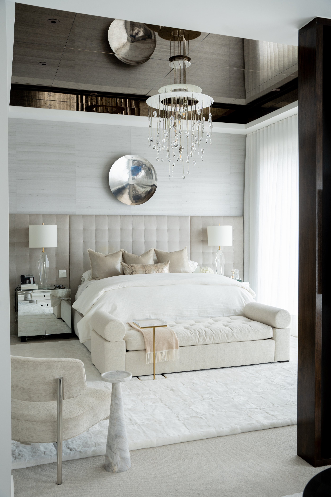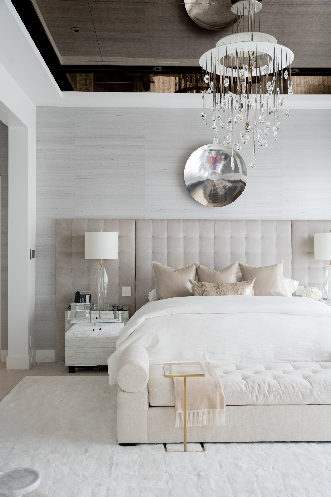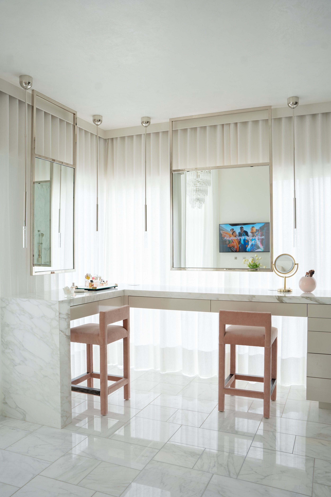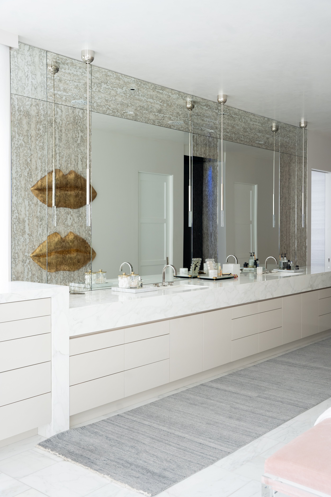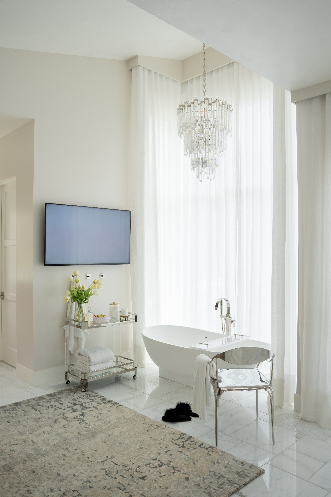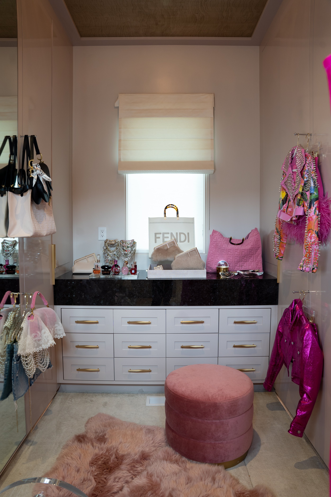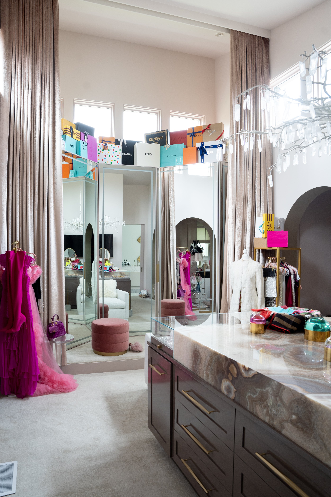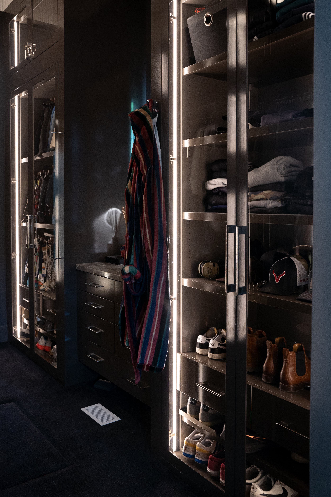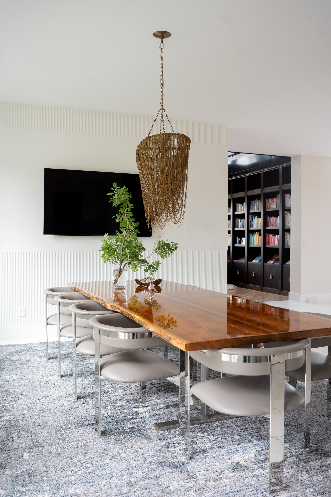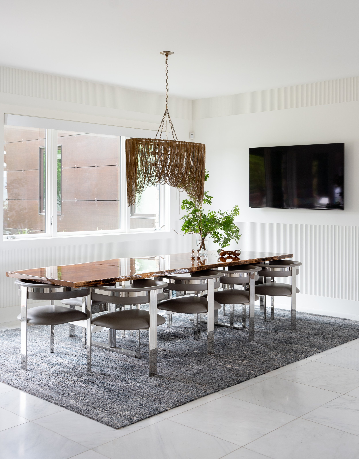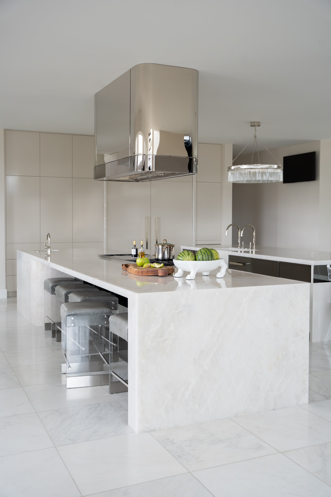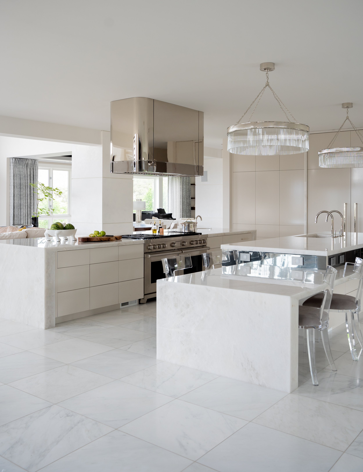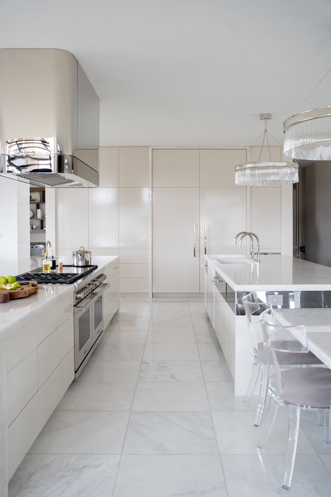Barbie Dreamhouse
/The Barbie Dreamhouse is located in a private, remote part of the desert in Utah. A total remodel taken down to the studs, designed to blend his and her styles, it was an exciting project to take on. The home features lots of glass and open spaces to showcase the sweeping desert views, giving the feeling you could reach in and play - just like a Barbie Dreamhouse.
The Library. A beautiful, two-story library is a major showstopper. Featuring a solid glass floor, its see-through design is editorial. The result is an incredible way to display prized vintage collections.
Her Office. Inspired by Louboutin Shoes, we matched the office to its well-known red bottom sole. We added a gold leaf ceiling, customized shelving with pink quartz countertops to showcase her timeless Barbie Collection, and built-in mirrors.
His Office. Dark and moody, this space is designed to feel like a Tom Ford office. It boasts a generous fireplace with tile that runs out to the floor, a textured mirror, reeded panels, and nickel and chrome detailing.
Primary Suite. The primary suite continues the editorial design with a stunning bronze ceiling mirror and a beautiful rabbit rug on the floor. This leads into a master bathroom with an incredibly generous 28' vanity. Her closet displays high-fashion designer bags, clothes, and shoes, so it needed an island with an onyx slab for a dark, glamorous touch. A three-paneled mirror with baby angel lighting light from behind is a focal point, beautifully highlighting any outfit. His closet boasts an entire display for his personal collections with smoky glass for added interest and mystery. A racing stripe along the ceiling and black carpet further complement its James Bond vibe.
Kitchen. The clients love to entertain, so having a spacious dining space was a must-have. We styled lots of nickel with a polished black nickel hood for a chic, dramatic touch. The downstairs kitchen boasts a splurge-worthy purple marble slab for maximum impact.

